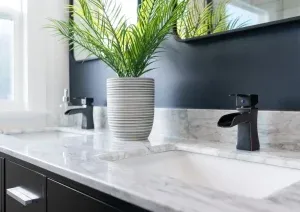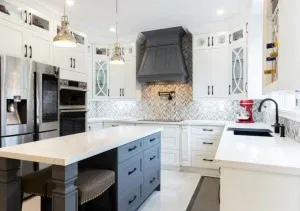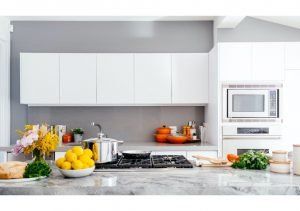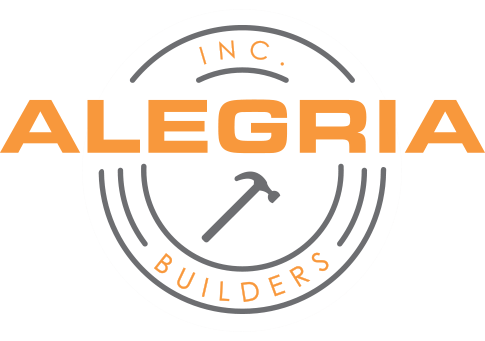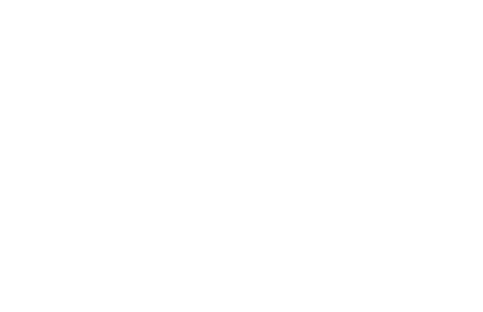What To Know Before Remodeling Your Kitchen – Vista, CA
When you think about remodeling your home, chances are the first thing that comes to mind is your kitchen, and with good reason! The kitchen is the heart of the home, so it’s frequently the most popular home improvement project undertaken by homeowners.
Kitchen renovations can give your home the facelift you’ve been wanting. But with so many options available, it can be tough to know where to start. This kitchen remodeling guide is packed with tips, tricks, and advice from the pros that will take you through everything from planning your renovation to completing it on time and within budget.
Read on to learn everything you need to know before embarking on your next home improvement project!
Planning Your Kitchen Remodel
A kitchen remodel is a big undertaking. It’s also a very personal project since your kitchen is where you spend a lot of time since it often acts as the centerpiece for entertainment. It should reflect your individual style and taste, so it is essential to plan out your project and determine exactly what you want to achieve from your kitchen remodel.
- Do you need your kitchen to flow better and have several functional features so you can explore your inner amateur chef?
- Do you need to prioritize storage space with a large walk-in pantry?
Determining these goals will provide the framework for your remodel. You can then begin marrying your vision with a budget to get a good idea of exactly what you can achieve.
Once you have a financial plan in place, it’s time to start thinking about your new kitchen layout.
Researching Kitchen Remodels
Upfront research is always key before starting any major project (which is why you’re reading this guide, so good on you). You’ll want to figure out what you want to change for personal reasons, then determine what changes will add value to your home. The increase in home value may not be a big deal for you, but some homeowners dive deep into it.
It’s best to visit showrooms for inspiration or talk with friends or family who have recently remodeled their kitchens and get their input on what worked well for them and what didn’t. Here at Alegria Builders, we have a gallery section to showcase some projects that you can draw inspiration from.
Figuring Out Wants Vs. Needs
Not only is it important to decide on the overall style of the space, but there are also practical considerations to keep in mind. For example, while you may want the layout of the room to be stylish and elegant, you also should consider choosing materials that are durable and easy to clean. Or you may really need more storage space which might take precedence over fancy new countertops.
If you entertain often, consider incorporating an island into your design. This will give you extra prep space and seating for guests. Perhaps there are cooking methods and styles that you enjoy, so you want to design your kitchen to be more efficiently tailored to that. For example, if you love to make food that requires six burners at once, you’ll need a stove that can accommodate you. Or maybe none of this applies to you, and you simply want a beautiful kitchen.
Whatever your situation, you’re going to want to figure out the right balance between a Pinterest-level kitchen with one that will fit the function you need it to.
Working With A Contractor
A kitchen remodel is a big project that requires careful planning and execution. If you are not planning to DIY your project, which is way harder than most think, many homeowners work directly with a contractor on the overall planning and design.
Working with a contractor also allows you to take advantage of their expertise in order to make the most of your space. They will be able to help you choose materials that fit both your style and your budget, and they can also offer advice on the best layout for your new kitchen.
Kitchen remodels often begin with a design consultation to ensure that you and the contractor are on the same page. They’ll also be able to handle all of the necessary permits and inspections, which are a pain if it’s your first rodeo.
To learn more about the steps to working with a contractor to design, build, and complete your project, check out our process page to see how you can achieve your dream living space.
How To Budget For Your Kitchen Remodel
A kitchen remodel is a major investment. As a rule of thumb, you should spend about 8%-15% of your home’s value on your kitchen renovation. You do have the ability to DIY it to save on costs, but that typically comes back to bite you in the end.
Determining The Scope Of Your Kitchen Remodel For Your Budget
Consider some of the aspects of a kitchen remodel:
- Cabinets – should you go custom or stock?
- Countertops – elegant with wood or something more durable?
- Flooring – should you refinish or replace it?
- Appliances – should you reuse what you currently have or upgrade to the latest technology
- Labor costs – should you spend more for a more professional contractor?
The final budget becomes a bit of a sliding scale for what you want. For some, custom cabinets may be a non-negotiable but flooring is low on the priority list, so refinishing them may be a better fit.
If you’re working with a limited budget, you may need to focus on cosmetic-only changes, like painting walls or refacing cabinets. For a more extensive remodel, you may need to consider structural changes, like opening up walls or expanding the kitchen’s footprint, which will be much larger in scope.
Choosing A Contractor For Your Kitchen Remodel
If you’re embarking on a remodeling project, choosing the right contractor is essential to ensuring that the job is done right.
The Contractor Selection Process
You’re entrusting your dream kitchen to someone, so what makes a good kitchen remodeling contractor?
First and foremost, they should be licensed and insured. This will protect you in case of any accidents or damage during the project. Although it may seem obvious, a lot of homeowners want to reduce what they’re spending and hire a friend to do the work. This can ruin a kitchen and a friendship.
Next, they should be experienced and knowledgeable about their work. Asking for references will give you an idea of the contractor’s quality of work and whether or not they’re easy to work with.
Finally, be sure to get everything in writing before work begins. This will help avoid misunderstandings about the scope of work or cost down the line.
The best contractors are highly communicative, professional, and have a well-developed process to help give you peace of mind when working with them. They keep you in the loop every step of the way, so you always know what’s going on with your project. They show up on time, meet deadlines, and maintain a clean worksite. Furthermore, the best contractors are always courteous and take pride in their work.
Getting An Estimate
To get an accurate estimate, you need to provide the contractor with a detailed description of what you want to be done. After an initial consultation, have a full walkthrough of your home with the contractor and give them as much information as possible, so they have a clear idea of your vision. This will help to make sure that you can be on the same page with them.
Be sure to include information such as the size of your kitchen, the type of cabinets you want, the quality of materials you’d like, and any special features you want to include. This will ensure you get the most accurate estimate possible and that there are no discrepancies down the line.
Popular Kitchen Design Ideas
If you’re not sure where to start, don’t worry. Start with taking some inspiration from these fabulous kitchen remodeling ideas.
Contemporary Style
Contemporary kitchens are a showcase for style while remaining highly functional. Sleek lines, clean surfaces, bold lighting, and cutting-edge materials typify the contemporary kitchen, creating a beautiful and highly functional space.
One of the advantages of contemporary kitchen design is that it allows you to make the most of your available space. By incorporating sleek, streamlined cabinetry and appliances and clever lighting, you can create a kitchen that feels open and airy – even in smaller areas.
Whether you have a small galley kitchen or a large open-plan room, there are plenty of ways to incorporate the contemporary look.
Additionally, contemporary kitchens are often more efficient than traditional designs, with clever kitchen storage solutions and built-in appliances that make the most of every square inch. Whether you prefer open shelves or hidden storage, stainless steel appliances, or traditional wood cabinetry, there are plenty of options to choose from if you’re planning a contemporary kitchen.
Farmhouse Style
The classic farmhouse kitchen is both warm and welcoming, making it the perfect gathering space for family and friends. And while the farmhouse look may be trendy right now, its popularity is rooted in the practical benefits of this timeless interior design, with a focus on both functionality and form.
Farmhouse kitchens are typically large and open, with plenty of counter space for meal preparation and plenty of room for dinners. This design also tends to have lots of storage, which comes in handy for storing cookware, dishes, and other kitchen necessities.
In addition, farmhouse kitchens often feature a generously sized island that can be used for food prep or as a casual dining area. Exposed beams, incorporating natural lighting and natural materials like wood and stone, and using muted colors are also key elements of this style. Lastly, we can’t forget the iconic big, beautiful stovetop and large sink that help make the farmhouse style what it is.
Plus, the classic farmhouse style is easy to personalize with your own unique touches. So whether you’re looking for a cozy spot to make Sunday dinners or a chic gathering space for entertaining guests, a farmhouse kitchen is sure to fit the bill.
Open Floor Plan
The open floor plan kitchen is not a new concept. Still, it has become increasingly popular as homeowners seek to create more liveable spaces. There are several benefits to this type of interior design style, like the ability to create a more spacious and social atmosphere.
With an open floor plan, the kitchen becomes a natural gathering place where family and friends can interact while food is prepared. Guests can move freely from the kitchen to the dining room or living room, making it easy to mingle and socialize. In addition to the social aspect, this layout can also make the most efficient use of space, as there are no wasted corners or alcoves.
A few key aspects must be kept in mind when designing an open floor plan kitchen.
First, it is important to ensure that the space is well-lit, as this will help to create a welcoming and inviting atmosphere (which is the whole point anyway).
Second, the layout should be designed to promote workflow efficiency, with the sink, stove, and refrigerator arranged logically.
Finally, it’s important that the space feels comfortable and relaxed, with room for guests to move around. By keeping these factors in mind, you can create an open floor plan kitchen that is both functional and stylish.
Open Shelving
Open shelving is one of the latest trends in contemporary and more rustic kitchen designs, combining both function and style. The concept is to remove cabinetry in favor of exposed shelves in a kitchen, which provides several appealing qualities.
One of the main benefits of open shelving is that it can help you achieve a more functional kitchen layout. By having easy access to your dishes, cookware, and glassware, you’ll be able to save time and frustration when meal prep time rolls around. It can also make your kitchen appear larger. By avoiding bulky cabinets and opting for shelves instead, you can create the illusion of more space.
Open shelving can also be a great way to showcase your style! So whether you prefer a rustic look or a more modern aesthetic, shelves provide a versatile canvas that can be customized easily. It’s also an affordable, budget-friendly way to make a big impact in your kitchen.
Backsplash
A new backsplash is a great place to start if you want to add a “splash” of personality to your kitchen. If you want something classic and timeless, subway tile is always a good choice.
For a more modern look, you might opt for glass or ceramic tiles in a geometric pattern. Or, for a truly unique backsplash, you could use reclaimed wood or even metal. The sky’s the limit!
The kitchen backsplash is a commonly overlooked area where you can showcase style and personality and coordinate with the rest of your kitchen for a cohesive look.
Kitchen Flooring
There’s a lot to consider when shopping for new kitchen flooring. In addition to style and appearance, you’ll want to think about durability, ease of maintenance, and potential resale value (if that’s important to you). Here are a few popular choices that can help you narrow down your search.
Tile is a classic choice for kitchen flooring that offers a lot of possibilities in terms of style and design. Tile is also highly durable and easy to clean, making it ideal for busy kitchens. However, tile can be cold and hard underfoot, making it less comfortable for extended periods of standing.
Wood floors are another popular option for kitchens. Wood floors offer a warm and natural look that is perfect for traditional or country-style kitchens. Wood floors can also be refinished over time, which helps them retain their value. However, wood floors require regular maintenance and can be damaged by moisture or spills. Additionally, wood floors may not be ideal for homes with pets or small children.
Linoleum or vinyl flooring offers a more budget-friendly alternative to tile or real wood floors. Linoleum is available in various colors and patterns, making it versatile enough to match any kitchen style. Linoleum is also easy to install and maintain, making it a good choice for DIYers. However, linoleum can be damaged by scratches or stains, and it may not last as long as other types of flooring.
Lastly, luxury vinyl plank (LVP) flooring is increasing in popularity for its durability and style. It can look very similar to hardwood flooring without the necessary upkeep. This is a great option for families with children and pets.
Kitchen Appliances
Upgrading a home’s hardware improves the overall look, feel, and functionality of your kitchen as just about anything else. It’s also important to consider how they’ll fit into the overall kitchen design.
Contemporary designs will incorporate appliances into the overall design, so they are often included in your project’s design phase if you are going for a complete kitchen remodel. If you have a traditional kitchen, you’ll want to stick with classic appliances like a stovetop and oven combo.
But if you have a more modern kitchen, you might want to consider newer ones like a flat-surface cooktop or built-in microwave. You should also think about the finish of your appliances. Stainless steel is always popular, but you might also want to consider a white or black finish for a more subtle look.
Next, consider how you use your kitchen. If you entertain often, you may want appliances to help with food preparation and cleanup. If you have a large family, durability and energy efficiency may be one of your top priorities. Evaluate the most important features and select appliances that fit your needs, design goals, and wallet.
Cabinets
Cabinets tie together the entire look and feel of a kitchen and are the most functional area of the kitchen. Appliances like refrigerators, dishwashers, and ovens are often integrated into kitchen cabinetry. There are many options for high-quality cabinets available to explore whatever design style best fits your overall vision.
It is important to consider the kitchen style when choosing cabinets, the amount of storage needed, and whether or not the cabinets will be visible from outside the kitchen. This will be the biggest deciding factor when it comes to design. The more contemporary design focuses on light cabinets with pops of color in the handles, with rustic designs focusing on warm, natural colors.
Some popular styles of kitchen cabinets include Shaker-style, flat-panel, and raised-panel. Appliances can be incorporated into the cabinetry to create a more seamless look, or they can be left freestanding to provide a more traditional look. Aspects such as handles, pulls, and knobs allow for plenty of creativity within the small details of your cabinetry.
Countertops
Countertops not only play a functional role in food preparation and clean-up, but they also set the tone for the entire room. When selecting new countertops, it’s important to consider style and function.
If you’re looking for a durable surface that can stand up to heavy use, granite or quartz might be the best choice as they are quite durable and can withstand years of use without showing much wear. On the other hand, if you’re hoping for a more budget-friendly option, laminate or tile could be a good option. In terms of style, there are endless possibilities. For a classic look, go for white marble or Butcher block. If you’re interested in something more modern, sleek stainless steel or concrete are more popular, less common alternatives.
