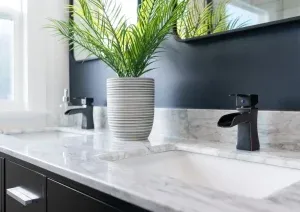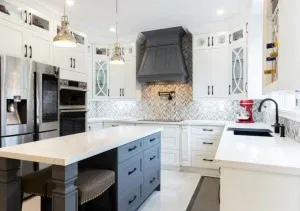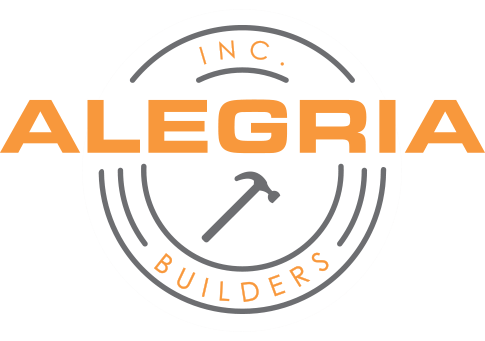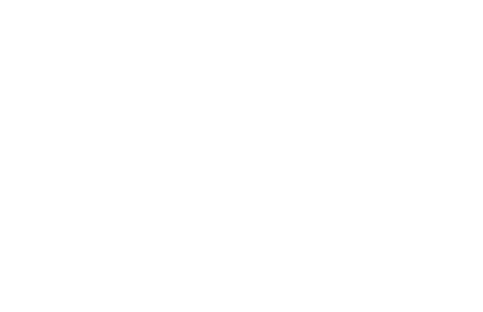How To Remodel Your Galley Kitchen In Style
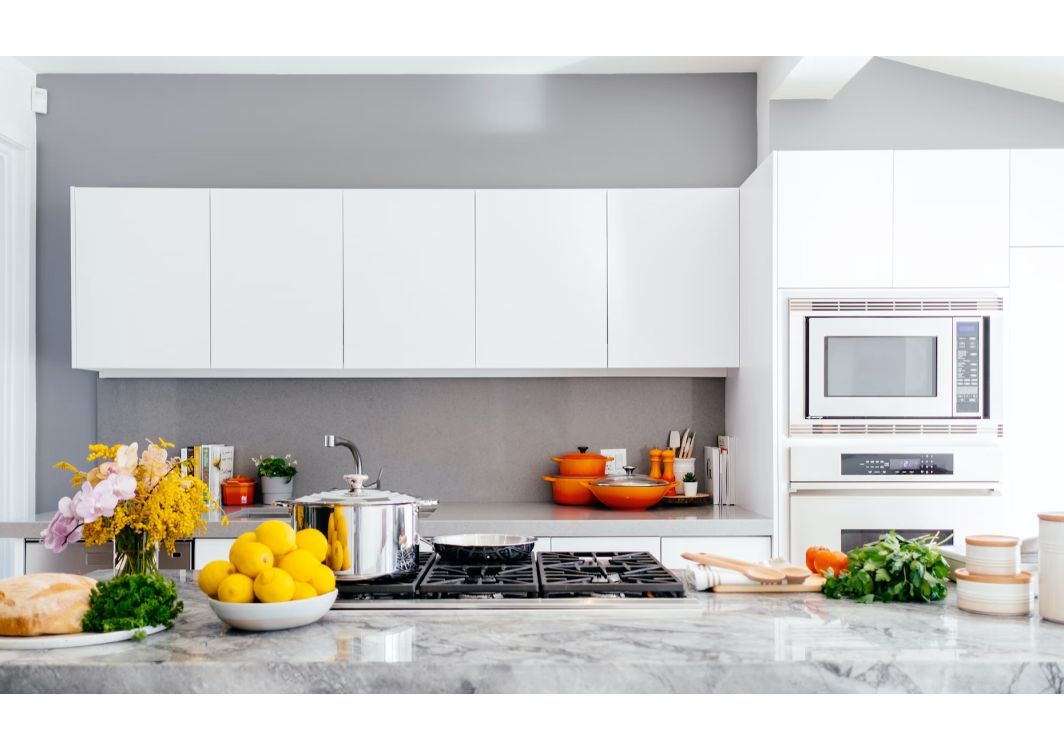
Galley kitchens are a common feature of many older American homes, mostly because they offer a range of benefits when it comes to the efficiency of appliances and space. Nonetheless, with kitchens being the busiest part of the entire property, it’s vital that you unlock its potential with a professional galley kitchen remodel.
Whether taking the DIY approach or hiring a kitchen remodeling contractor, building your vision of the perfect galley kitchen will be the first step to success. Here’s everything you need to know.
Considerations For Your Galley Kitchen
When redesigning your galley kitchen, the main functional goals are the same as any other kitchen. However, the long and narrow shape of the room can create unique challenges. As such, when building your design, you must ask the following questions;
- Does the room look inviting?
- Will the galley kitchen provide enough storage?
- Will I be able to complete meal prep and cleaning tasks in style?
- Does the galley kitchen integrate with the rest of the home?
- Will the projects provide value for money?
The compact work triangle of the kitchen will likely make life a little easier, which is something most homeowners will want. However, the space can feel cramped and unwelcoming if you are not careful. With the right tips at your disposal, this won’t be an issue.
5 Top Tips To Redesign Your Galley Kitchen
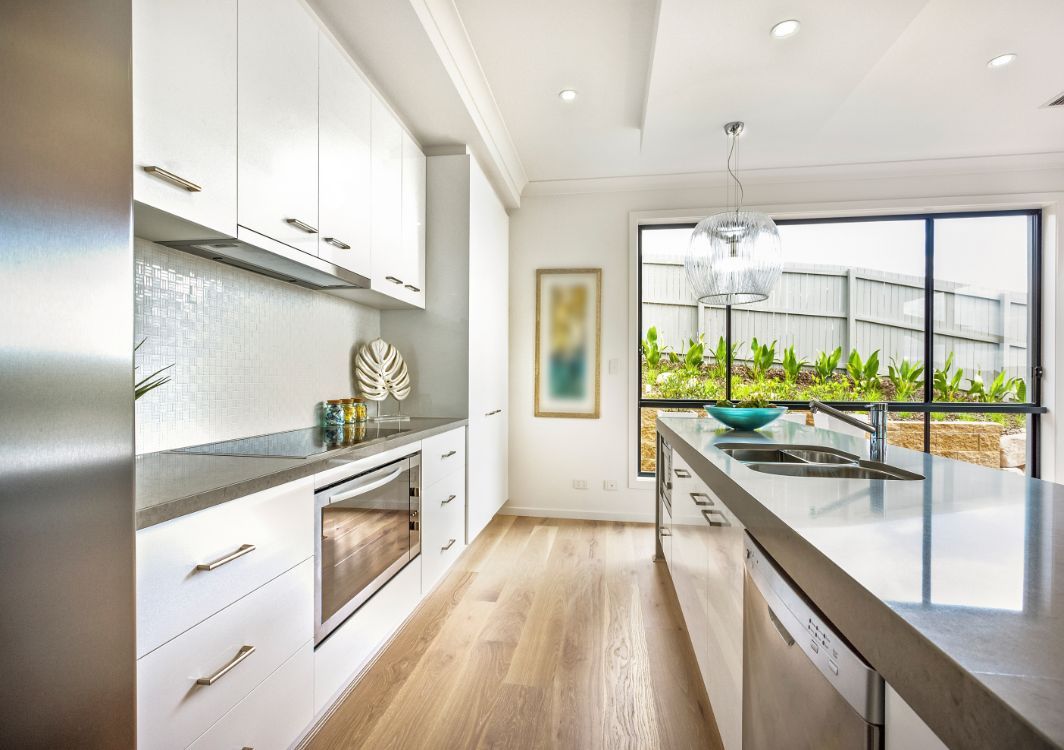
A galley kitchen refitting doesn’t have to be overly complicated, but you must ensure that all features work together. Here are five of the key ingredients in the recipe for success.
Focus On Storage
Kitchen storage is a major issue for millions of households, regardless of kitchen dimensions. After all, you will probably have a host of kitchenware and gadgets to store in this space. If you do not have a pantry, you’ll also be looking to keep your food in this room. When redesigning your galley kitchen, working upwards is the key to success.
Ceiling height cabinets can be a great solution, not least because it helps you avoid the need for deep items to gain maximum storage. However, if you are worried about making the space look cramped or uninviting, wall-mounted floating shelves are a good option for added storage while retaining an open vibe.
You can create additional storage space with drawer organizers or the strategic use of hooks.
Choose A Light Color Scheme
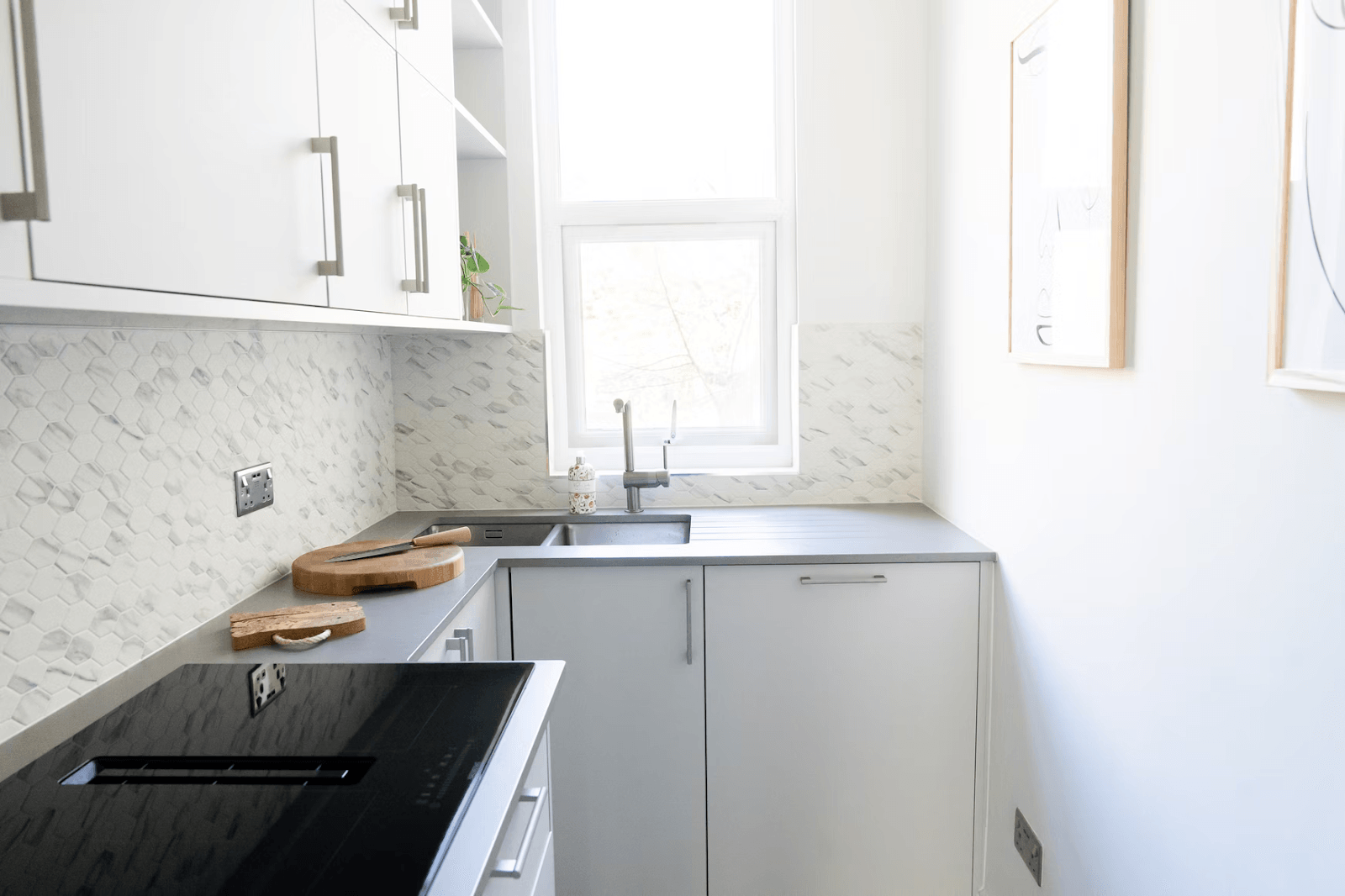
When working with limited space, the last thing you want to do is encourage the space to become closed in. A few coats of paint can trick the eyes into thinking the space is far larger. By now, you probably realize that light color schemes work well because they reflect the light and look cleaner. If you find white and beige to be boring, a contemporary gray may be a better choice for you.
Start with darker shades for the cabinets before working up to a lighter wall color for the walls behind them and an even lighter tone for the ceiling. This soft transition helps your kitchen look even more spacious. Chrome handles and silver appliances will probably work best in this situation.
A single feature wall can add character, while accessories can achieve a similar goal. Just be sure to avoid overcrowding the room.
Let There Be Light
If you are planning to use color schemes to your advantage, it’s vital that you embrace both natural light and electrical lighting too.
A new window or a skylight installation can add depth to transform the atmosphere of your galley kitchen without altering the physical dimensions of the space. A backdoor that introduces light can also work well.
Alternatively, you could create a serving hatch or a window to the adjoining living space. Visually, it can have a telling impact on the room, especially when cooking. It also adds the practical benefits of being able to oversee the kids and interact with company while you’re in the kitchen. It offers some of the best features of open-plan living without needing to alter the layout of the room.
As for internal lighting solutions, LED spotlights are your friend for making the space feel bigger while also aiding the environment.
Opt For Simplicity
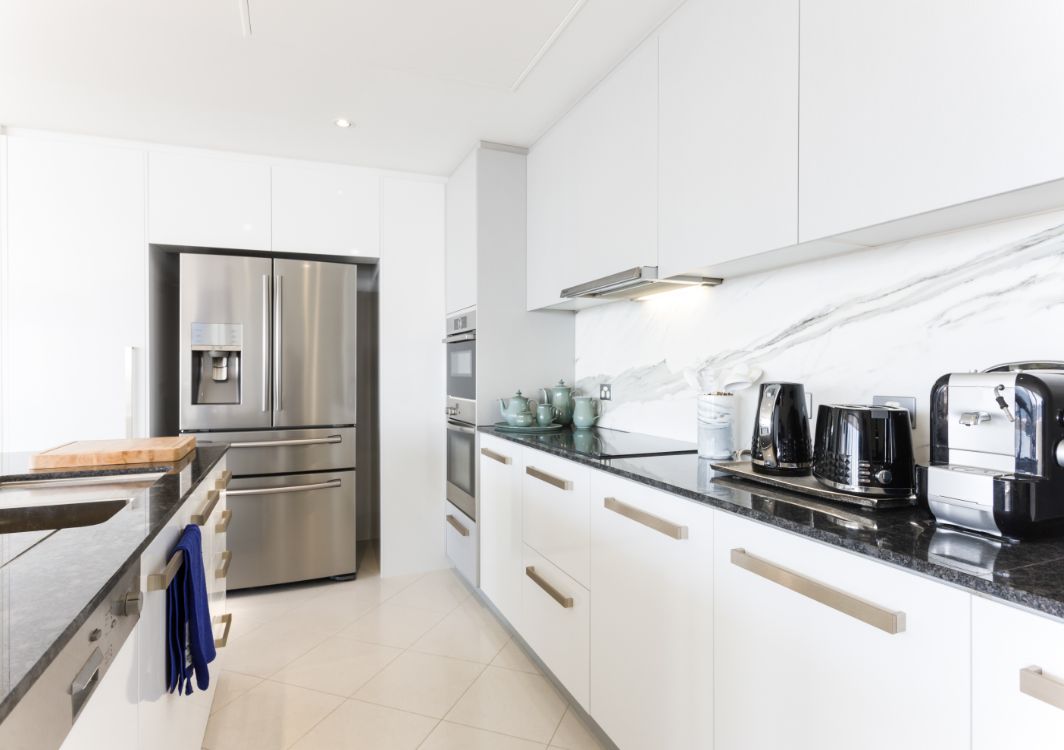
Whether choosing cabinet designs or flooring solutions for your galley kitchen remodel, simple designs are always the best solution. Avoid cabinet doors with panels. Instead, opt for clean materials and compact handles and hardware. Aside from promoting a more spacious feel, it will deliver the ultra-modern vibe that you desire.
A stove oven with a glass door is the contrast to the rule as it can add depth to the room. When selecting your flooring tiles or hardwood solutions, it’s best to choose an understated design that avoids squares or complex patterns. Something like vertical planks can work well, especially when moving along the length of your narrow galley.
Once again, light colors will serve you well to make the room seem larger and more inviting for family and friends.
Add Personalized Function
Function is one of the key benefits of a galley kitchen, and you should look to celebrate this in style. Adding a breakfast bar with care-style seating can work very well, especially if it can look out over the garden or balcony. Some galley kitchens also benefit from a portable kitchen island that can be tucked away when not required.
Any decisions should be made with your household requirements in mind. If you need a big double fridge freezer, for example, you must find a way to incorporate it into the layout. You can also add interest to the space by installing bay windows, for example.
Preserving original features can be a powerful way to make your galley kitchen stand out from the crowd too.
Start Your Galley Kitchen Remodel Today
In some aspects, working with a galley kitchen can make upgrade work a little more difficult. However, when the right preparations are in place, the transformation itself can be quicker and more affordable than working with larger kitchens. Better still, the ongoing maintenance can be simpler too.
For further inspiration or to arrange your galley kitchen remodel today, get in touch with us by filling out our contact form.

